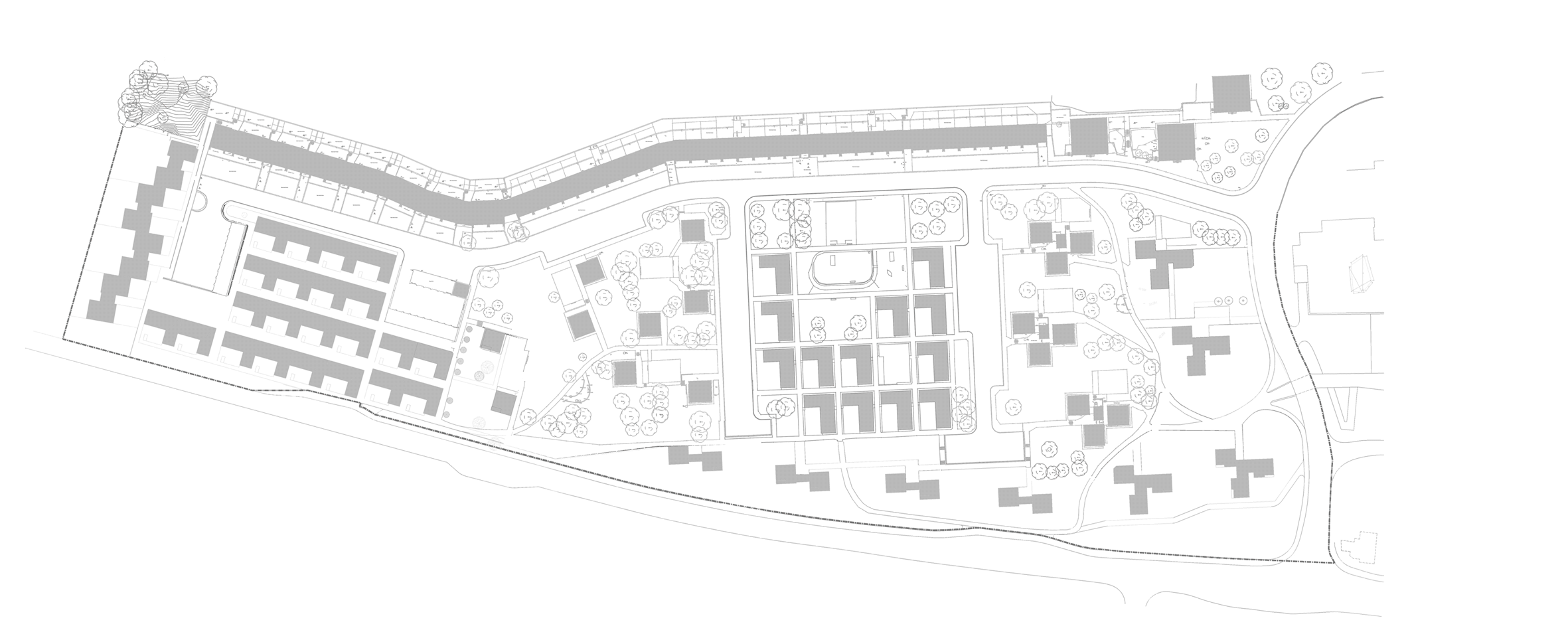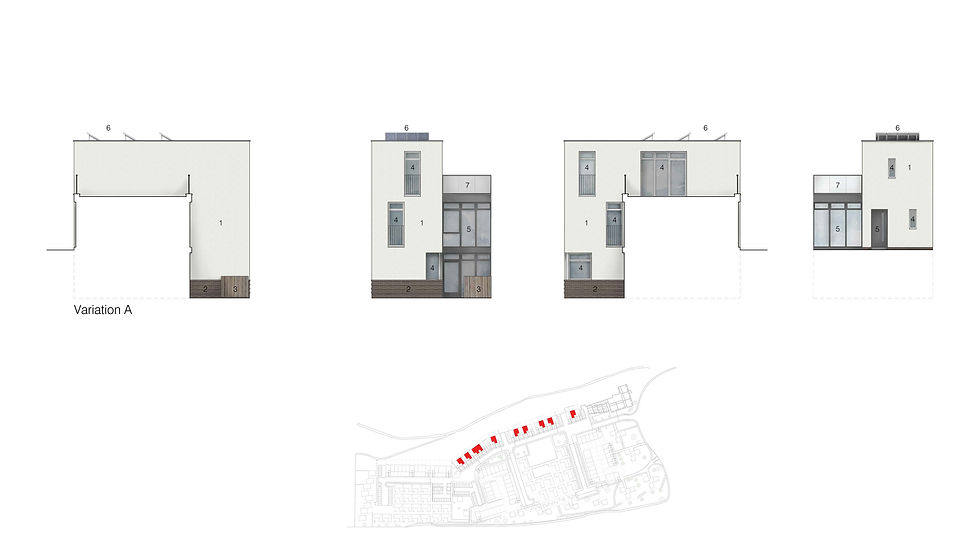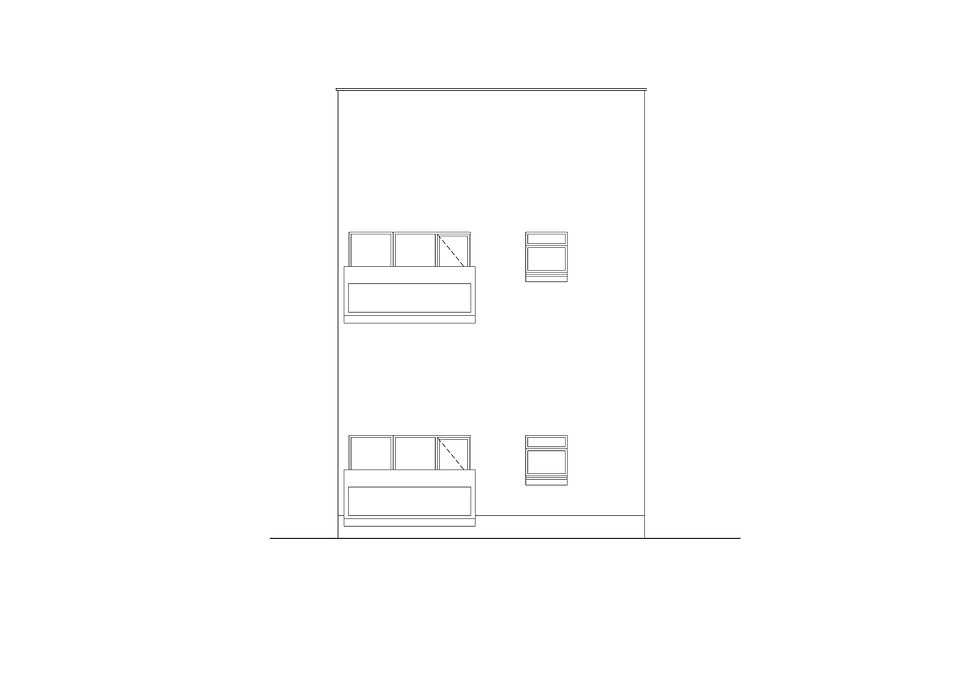
Work completed at CSY Architects,
on behalf of Waverley Housing Association.
Design Work:
RIBA Stage 2-3 by Neil Mochrie & Hamish McAndrew
RIBA Stage 4 by Hamish McAndrew, Niall Walsh, Isla Roxburgh & Sheena Anderson
All featured work by Hamish McAndrew
for and on behalf of CSY Architects
G A L A S H I E L S
U P P E R L A N G L E E R E G E N E R A T I O N
S C O T L A N D

The Site
Over recent years the existing social housing at Upper Langlee Estate in Galashiels has carried a growing stigma stemming from increasing levels of anti-social behaviour and the deteriorating condition of the existing built fabric. This has led to an increased number of vacant properties, with many residents choosing to leave the area, combined with a lack of interest in the existing housing stock due to its poor suitability for families.
Aiming to develop a strategy to tackle these issues, Waverley Housing Association initially approached ourselves (Camerons Ltd), to assist in producing a feasibility study - which was progressed through open dialogue with current tenants, local councillors, and significant stakeholders over a series of public consultations to collate the various viewpoints, opinions and aspirations around the potential future of the estate and transform these into a master plan for the site’s regeneration.
To balance costs, accommodate decants, retain aspects of the estate's identity and complete the works with a more sustainable approach, the proposed redevelopment would be split into two main phases – a refurbishment / retrofit phase and a demolition/replacement new build phase.
Having been heavily involved in the project from its inception, I was given a lead role in developing our proposals for both phases towards Planning Approval and through the subsequent RIBA Work Stages.



%20copy.jpg)
NEW BUILD PHASE
ONGOING (CURRENTLY RIBA STAGE 4)





House Types
The proposals would provide 109 new properties to replace 159 existing flatted and maisonette units (being demolished), ultimately reducing the current density while maintaining the number of bed-spaces with a move towards family oriented homes.
To cater for a variety of family sizes and a multitude of tenant requirements (as well as changeable topographic conditions), a range of different unit types were developed.
We endeavoured to continue the character of the existing estate - referencing the existing refurbished buildings in both form and fabric. A language of masonry base courses with render finishes above was continued throughout the site to emulate the existing tower blocks. With this approach, a degree of diversity was achieved through simple moves - such as varying the height/extent of the masonry in conjunction with varying roof forms.
The proposed locations of different house types were carefully considered to strengthen key areas within the development.





NEW BUILD
109 NEW BUILD PROPERTIES
REFURBISHMENT
68 PROPERTIES
REFURBISHMENT PHASE
COMPLETED 2021
BEFORE

AFTER








Refurbishment Works
To balance the feasibility of the overall site, a number of existing units would be retained. The primary purpose of the refurbishment works was to improve the existing external envelope across these flatted and maisonette properties in both visual appearance and technical performance. Key to this was a focus on extending the building’s lifespan, while improving the upgraded building fabric’s associated u-value and its ability to be easily maintained.
This would impact 68 properties in total - 44 maisonettes (distributed throughout 10 “tower” blocks) and a three storey adjoined row of 24 flatted units.
The refurbishment works were completed in 2021 with site visits and contract administration being carried out by myself throughout.


